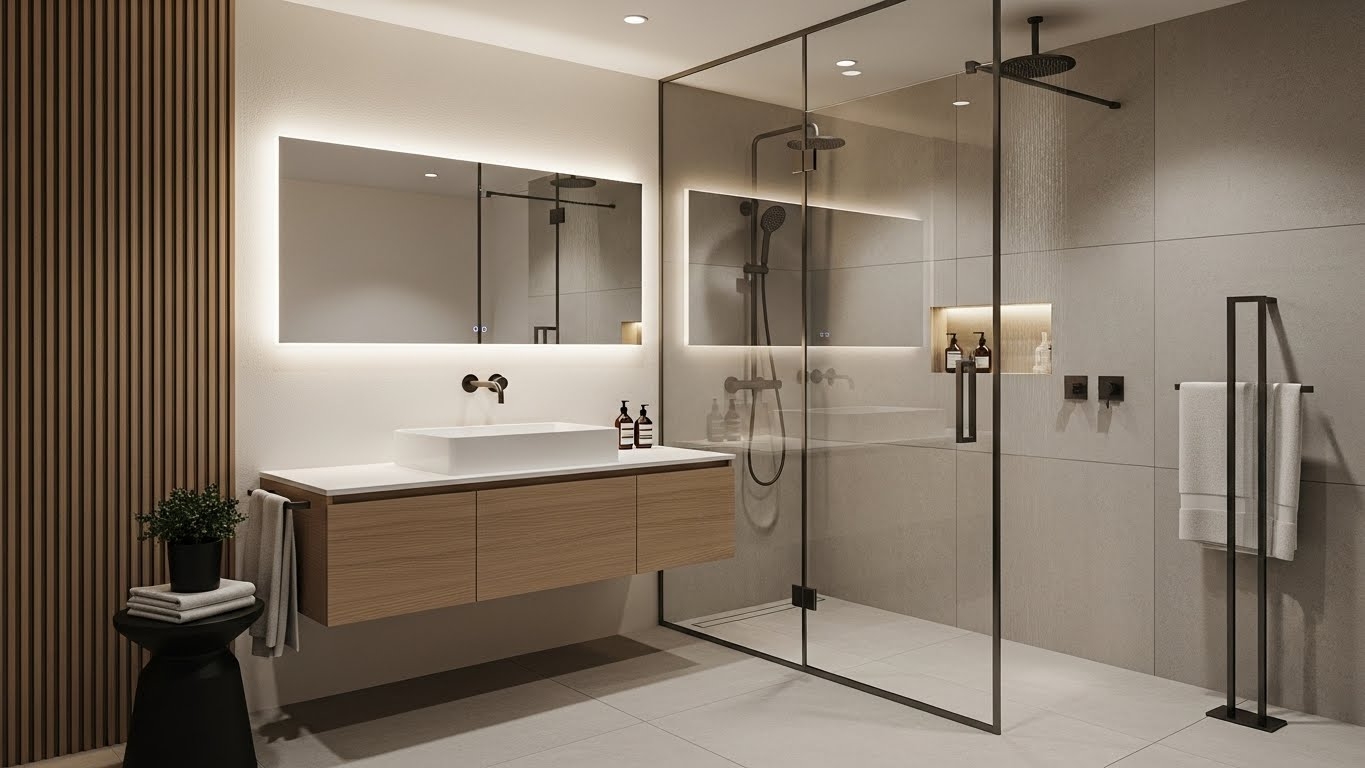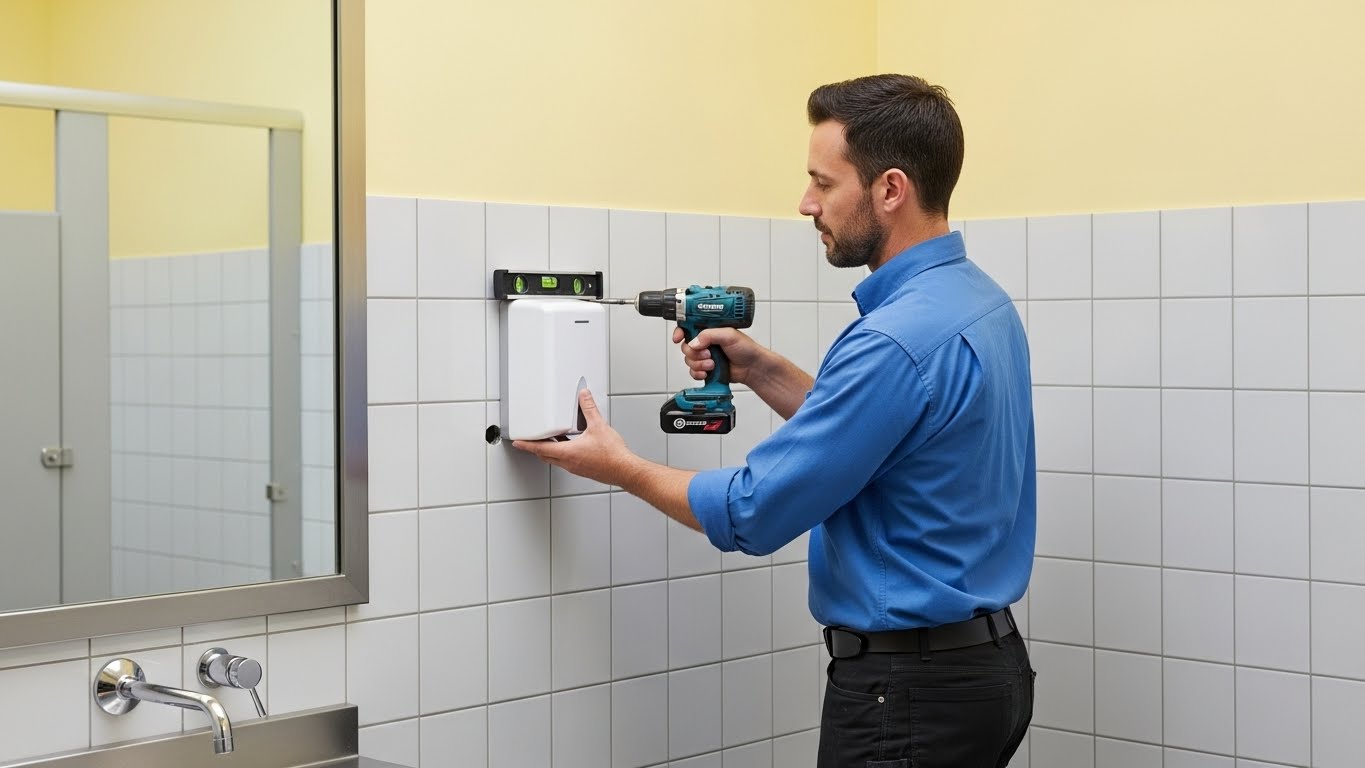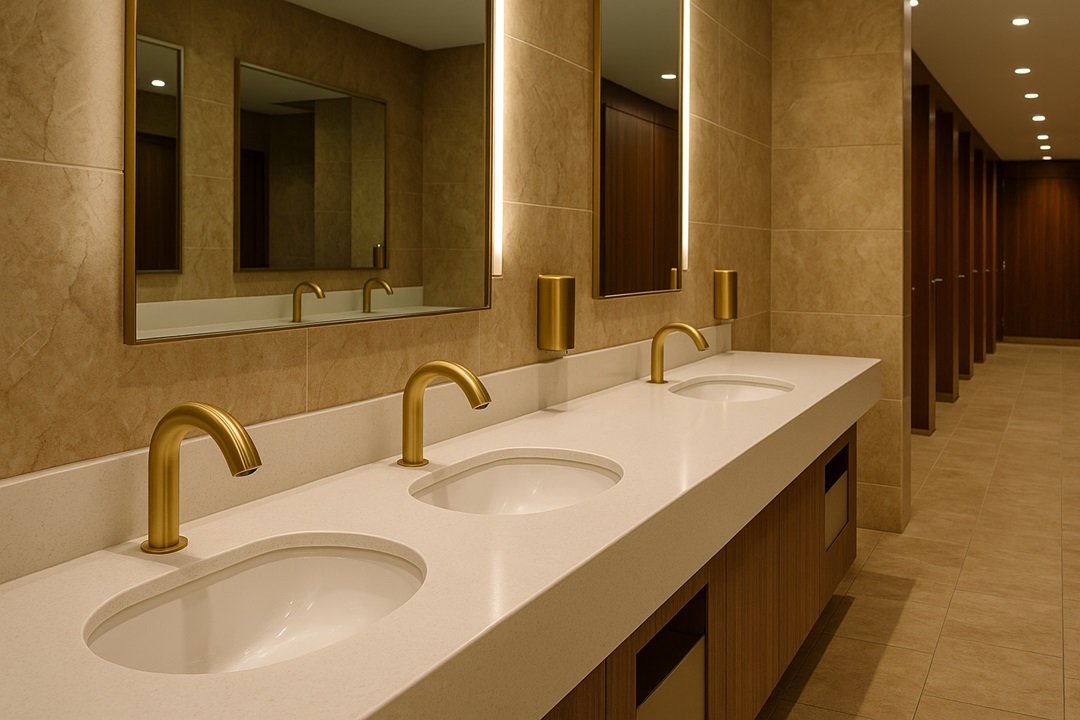Why “functional elegance” matters
In modern bathrooms—regardless of boutique hotels, healthcare, hospitality, or high-end residential—designers are challenged to provide a user experience that is at once beautiful, intuitive, durable, hygienic, and efficient. Fontana’s philosophy revolves around functional elegance: each aesthetic decision needs to have performance value (cleanability, reliability, accessibility, sustainability), and each engineering choice should reinforce the visual harmony of the environment. This article condenses utilitarian principles, frameworks, and case-led lessons for how to implement that philosophy cogently.

Principle 1: Begin with codes, standards, and user safety—then advance
A bathroom is only truly elegant when it works for all. Start by laying out mandated baselines from accessibility, health, and safety codes. The 2010 ADA Standards for Accessible Design provide foundational scoping and technical requirements for newly constructed or renovated public and commercial restrooms—clearances, fixture heights, controls, and so on. Concurrently, designers must lock in grab bar geometry, lavatory knee clearance, reach ranges, and control operability early on, then work out finishes and geometry within those parameters.
(See the complete 2010 ADA Standards for Accessible Design and overview fact sheet on these standards.)
When detailing accessories near grab bars, precision counts. As an example, Section 609 of the ADA Standards deals with dimensions and wall clearance near grab bars; conflict with recessed accessories can be prevented through close coordination (and referencing ICC A117.1 exceptions).
(See Section 609 guidance in the ADA Standards PDF archive.)
Design takeaway: Approach accessibility guidelines as inspirational limitations. Employ smooth profiles, incorporated rails, and aligned lines of sight to elevate compliance into a sophisticated language of design instead of an add-on.
Principle 2: Incorporate wellness and cleanliness into the visual language
The WELL Building Standard positions hygiene as a design goal, rather than an operational policy. WELL’s Handwashing feature prioritizes sink useability, rational fixture locations, and simplicity of use, referencing that design can affect healthy behavior.
Manufacturers have taken WELL ideas and brought them into fixture strategies—balanced spout reach, laminar flow, and consistent sensor timing—so that design choice facilitates both wellness and aesthetic harmony.
Design takeaway: Identify touchless faucets and dispensers as part of the design aesthetic — uniform finishes, reduced bezels, and hidden infrastructure — so the hygiene narrative is as attractive as it performs.
Principle 3: Engineer water efficiency without sacrificing experience
For LEED v4/v4.1 Indoor Water-Use Reduction, indoor water-use reduction is one of the fundamental prerequisites and commonly includes the utilization of WaterSense-labeled fixtures to guarantee efficiency and performance.
(Refer to the USGBC’s Indoor Water-Use Reduction prerequisites guide.)
WaterSense performance standards for lavatory faucets enable designers to balance lower flow with customer satisfaction.
(See the EPA’s WaterSense Performance Overview for Lavatory Faucets.)
Design takeaway: Combine high-efficiency (e.g., low-flow, WaterSense-certified) fixtures with on-site commissioning (sensor range, timeout) so that “efficient” remains generous and premium.
Principle 4: Specify materials and finishes that are durable, cleanable, and safe
Lead-free compliance is required for fixtures that come in contact with potable water. NSF/ANSI/CAN 372 specifies acceptable lead content methodology, and NSF/ANSI/CAN 61 deals with contaminant leaching in a more general sense.
(Review technical requirements in the NSF/ANSI 372 standard.)
(Review the Merit Brass explainer on NSF 61 & 372 differences.)
For visual continuity, use a subdued palette (e.g. brushed nickel, matte black, PVD brass) and apply it consistently across faucets, dispensers, and trim. Opt for PVD coatings or solid-brass bodies for durability; call for radiused edges and unbroken planes to minimize soil traps and facilitate cleaning.
Design takeaway: Employ “quiet” surface styling with certified internals to create a sophisticated, low-maintenance appearance.
Principle 5: Choreograph the layout and lighting for intuitive use
Functional simplicity comes into being when the design makes mobility self-evident: approach → soap → water → drying → exit.
Align centerlines and maintain consistent offsets to produce tranquil visual rhythm. Place dispensers in natural reach zones (considering ADA reach limits), and coordinate sightlines among mirrors, spouts, and sensor windows.
On lighting: use a layered approach—task lighting at the basin, soft ambient illumination across the field, and low-glare reflectance at mirrors—so fixtures glimmer without creating hotspots.
Principle 6: Use technology as design language
Touchless systems promise modernity, but they should be reliable, consistent, and convenient to service to keep the elegance promise. Fontana’s literature posts user and facility manager comments from heavy-use environments, indicating preference for fixtures that balance simplicity with reliability.
(See Fontana’s Touchless Bathroom Faucets Q&A.)
For minimal exteriors in the long run, detail serviceable mixing valves, standardized power choices (battery and hardwire), and exposed solenoid zones.
Design takeaway: Make the “back of house” (access panels, quick-disconnects, spare-part kits) so the “front of house” can remain visually pristine.

Case Study 1: Boutique hospitality — elegance that works
Context: A 120-room boutique hotel wanted a sophisticated, gallery-like restroom experience in public spaces, while achieving water savings and WELL-aligned hygiene objectives.
Design solution:
- Fixtures: Touchless faucets with laminar 0.5 gpm outlets; deck-mounted soap dispensers coordinated to faucet finish; recessed paper towel units to maintain wall planes.
- Layout: A linear washplane for ease of flow; mirror-integrated task lighting to prevent glare.
- Compliance & wellness: Clear accessible pathways, knee space, and reach range compliance. Handwashing station placement coordinated with WELL’s Handwashing feature focus on convenience.
- Materials: PVD brushed brass on all exposed metal components; solid-surface washplanes with hidden support systems to facilitate cleaning.
Result: The hotel attained indoor water-use savings in line with LEED baselines, while retaining luxury ambiance at the basin. Post-occupancy comment included the perceived cleanliness and usability that routinely attend well-tuned touchless systems.
Case Study 2: Healthcare retrofit — hygiene and maintenance at scale
Context: A regional outpatient center replaced old manual faucets to support infection-control stance, decrease maintenance load, and update user experience.
Design solution:
- Fixtures: Field-adjustable range and timeout sensor faucets, standard solenoids, and service-accessible compartments.
- Safety: All fixtures employed lead-free certified materials according to NSF/ANSI/CAN 372 and underwent appropriate testing.
- Operations: Battery packs mounted for front-replacement, and each clinic pod’s system was commissioned and documented.
Outcome: Facility managers experienced fewer “nuisance calls,” more frequent handwashing practices, and measurable water savings for compliance with LEED or internal efficiency goals.
Making a checklist that specifies design principles
- Accessibility: Review the ADA and ICC A117.1 requirements for clearances, reach, and control readability before finishes or décor.
- Wellness: Plan wash and dry equipment placement following WELL Handwashing principles to prompt intuitive use.
- Water efficiency: Identify WaterSense-labeled fixtures and track modeled water savings in green-building paths.
- Product safety: Confirm NSF/ANSI/CAN 372 compliance and certification marks meeting Safe Drinking Water Act criteria.
- Serviceability: Standardize internal parts (solenoids, mixing valves), offer discreet access panels, and include spare-part schedules in maintenance guides.
- Visual coherence: Coordinate finish, edge detail, and component spacing; conceal fasteners, hide power supplies, and align spout, drain, and mirror axes for calm composition.
The Fontana style: few lines, lots of clarity
A properly balanced bathroom doesn’t advertise its technical prowess; it just feels correct. Implicit lines, uniform finishes, and natural gestures direct the user without showy instruction. Fontana’s approach challenges designers to allow performance to guide refinement: when touchless controls, water conservation, and usability are addressed upfront, the visual language can become stunningly sparse—and ageless.

No responses yet